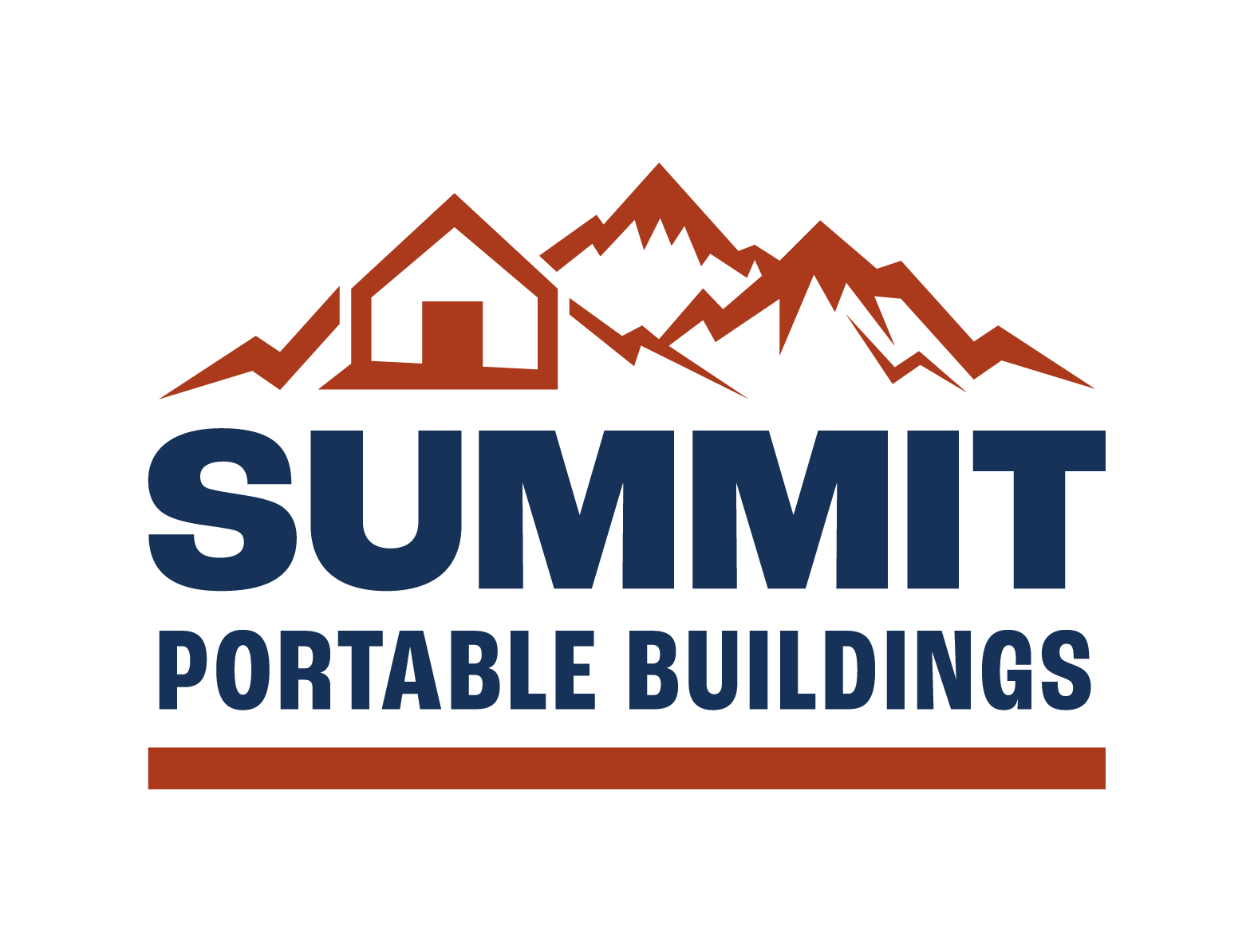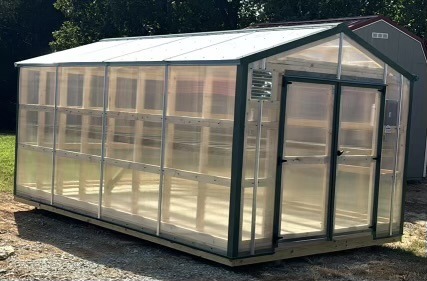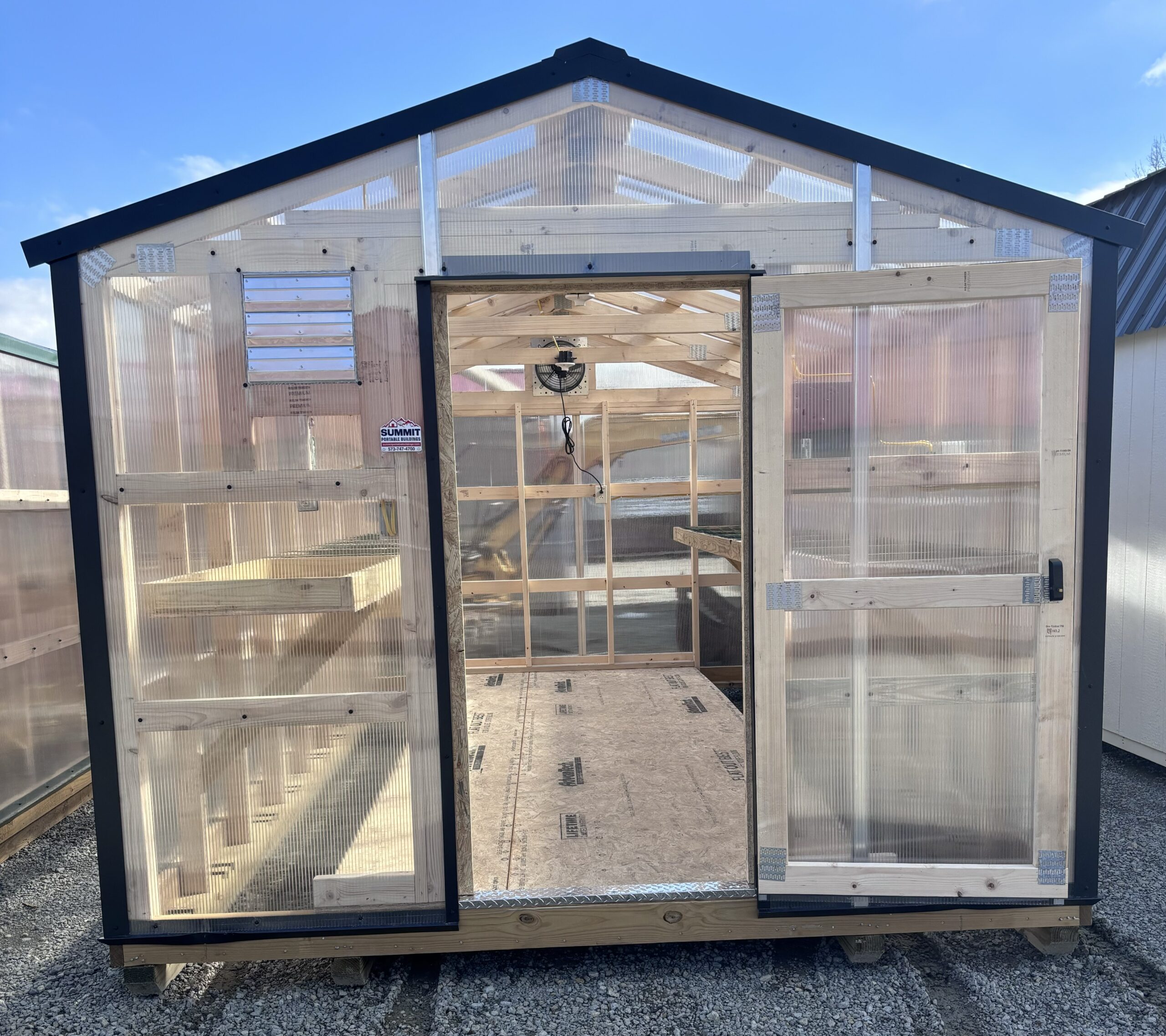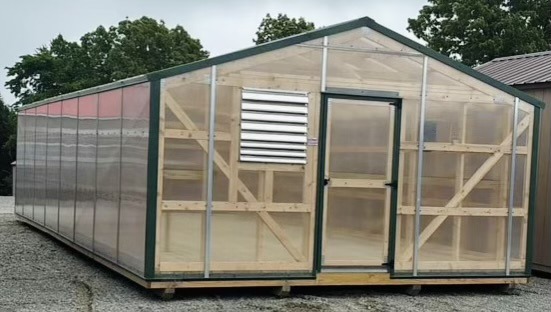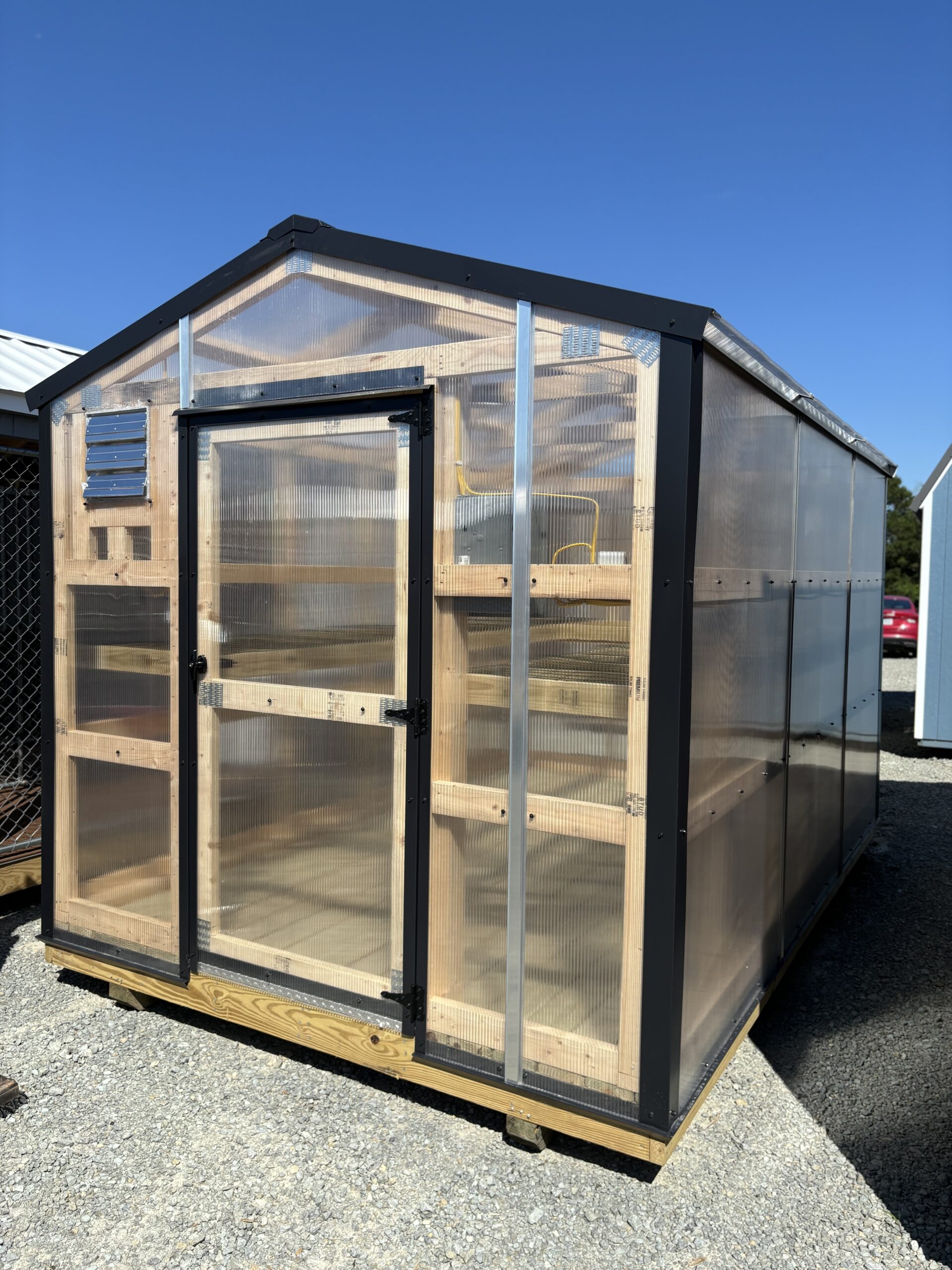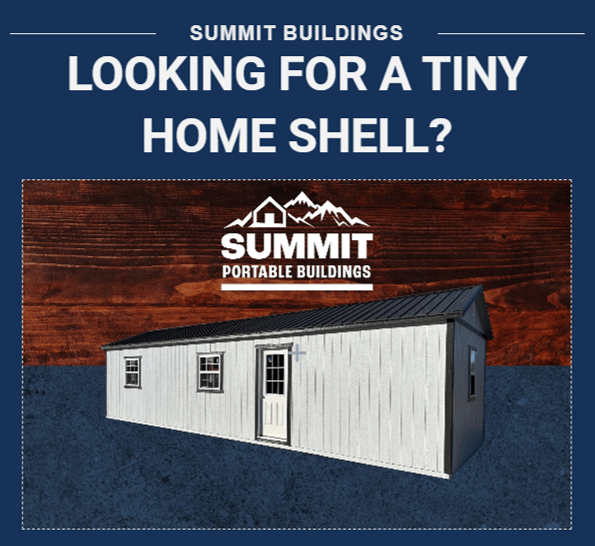GREENHOUSE
- Treated 5/4 “ Decking Floor
- 12” Shutter w/ Exhaust Fan & Cord ( Up to 300 sp. ft )
- 12” Intake Shutter & Motor Kit for up to 300 sq. ft
- Shutter / Fan Thermostat Controller plus connection
- 24” Wide Shelving w/ Wire Mesh
- 24” Wide Potting Soil Bench
- 36 “ x 72 “ Greenhouse Door w/ T Handle Lock
- Electrical Package ( Includes 100 amp box w/ 2 outlets, & two Standard Light Sockets w/ Switch )
Summit Buildings offers high-quality, customizable Greenhouses designed to meet the needs of gardeners, hobbyists, and commercial growers alike. Their greenhouses are built using durable materials, such as galvanized steel frames and polycarbonate panels, which provide excellent insulation and protection from harsh weather conditions. These structures are designed to maximize light transmission while maintaining an ideal environment for plant growth, promoting longer growing seasons and higher yields. With various sizes and configurations available, Summit Buildings ensures that customers can find the perfect greenhouse for their specific needs, whether for personal use or larger agricultural projects. The company is known for its attention to detail and customer satisfaction, making their greenhouses a trusted choice for those looking to enhance their gardening experience.
Color and Material
Options
Paint Siding Options
 Barn Red
Barn Red Black
Black Buckskin
Buckskin Burnished Slate
Burnished Slate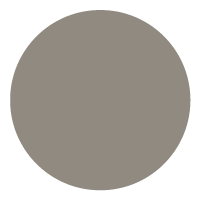 Clay
Clay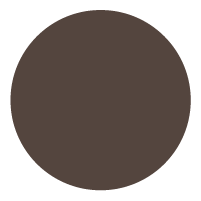 Dark Brown
Dark Brown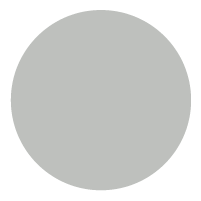 GP Gray
GP Gray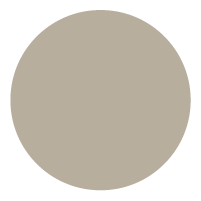 GP Tan
GP Tan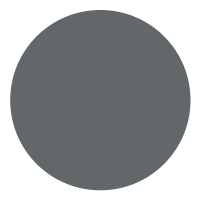 Gray
Gray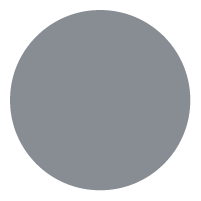 Shadow
Shadow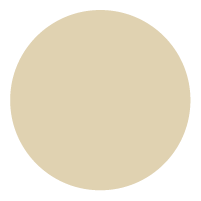 Martin Creme
Martin Creme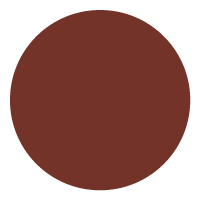 Mountain Red
Mountain Red Navy Blue
Navy Blue Quaker Tan
Quaker Tan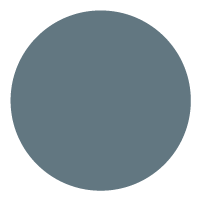 Riehl Blue
Riehl Blue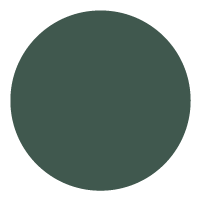 Riehl Green
Riehl Green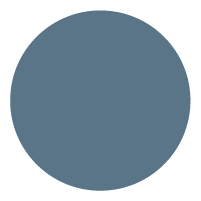 Wedgwood Blue
Wedgwood Blue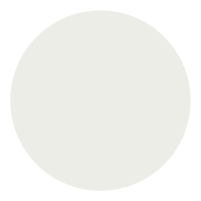 White
WhiteMetal Siding Options
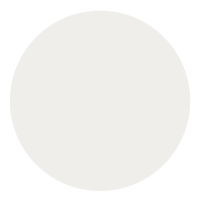 Alamo White
Alamo White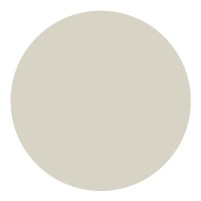 Ash Gray
Ash Gray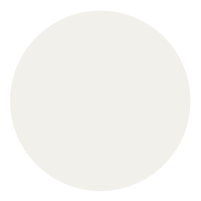 Brilliant White
Brilliant White Black
Black Brite Red
Brite Red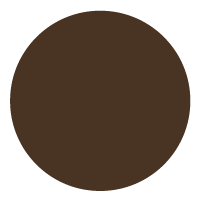 Brown
Brown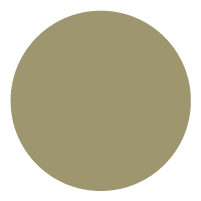 Buckskin Desert
Buckskin Desert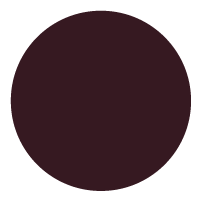 Burgandy
Burgandy Burnished Slate
Burnished Slate Charcoal
Charcoal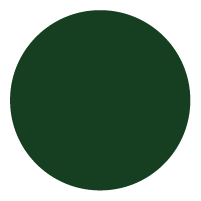 Forest Green
Forest Green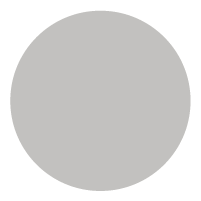 Galvalume
Galvalume Gallery Blue
Gallery Blue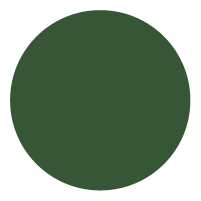 Hunter Green
Hunter Green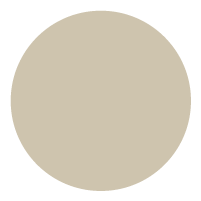 Ivory
Ivory Light Stone
Light Stone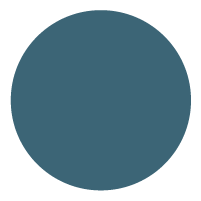 Ocean
Ocean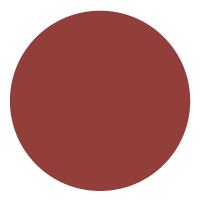 Rustic
Rustic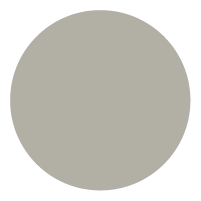 Pewter
Pewter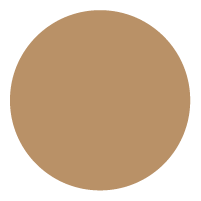 Tan
Tan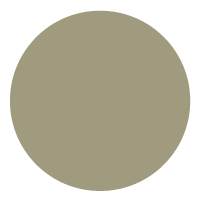 Taupe
TaupeUrethane Siding Options
 Barnwood
Barnwood Butternut
Butternut Charcoal
Charcoal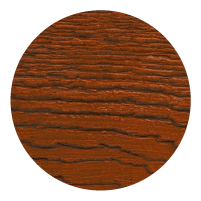 Chestnut Brown
Chestnut Brown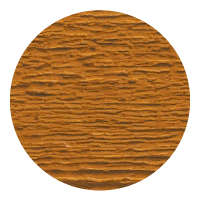 Golden Wheat
Golden Wheat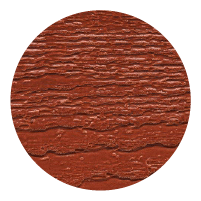 Mahogany
Mahogany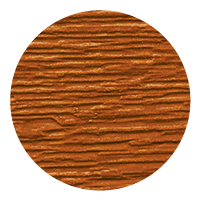 Natural Cedar
Natural Cedar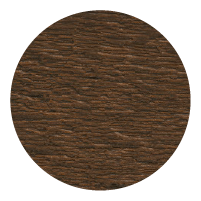 Natural Teak
Natural Teak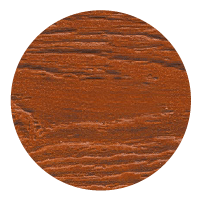 Redwood
Redwood Sage
SageVinyl Siding Options
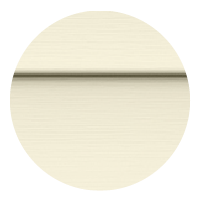 Beige
Beige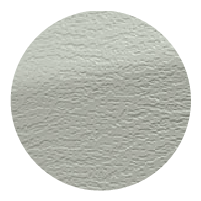 Cactus
Cactus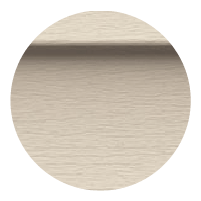 Champagne
Champagne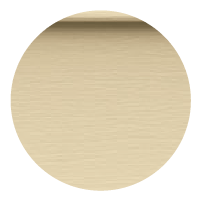 Cream
Cream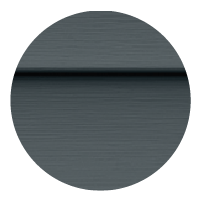 Deep Water
Deep Water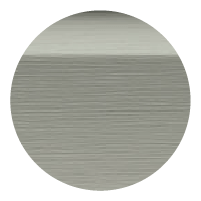 Fern
Fern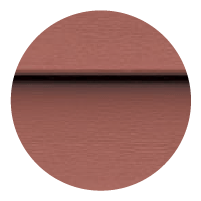 Firebrick
Firebrick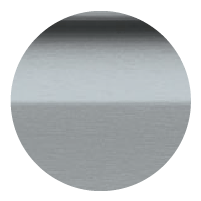 Granite
Granite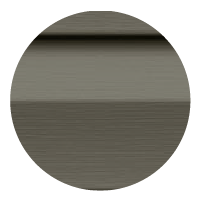 Graphite
Graphite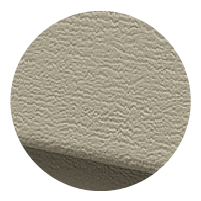 Khaki
Khaki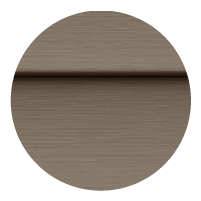 Maverick Brown
Maverick Brown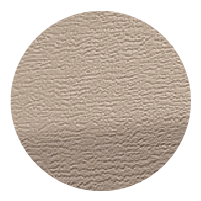 Mocha
Mocha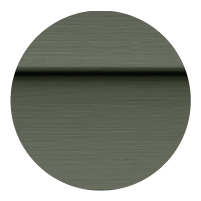 Myrtle
Myrtle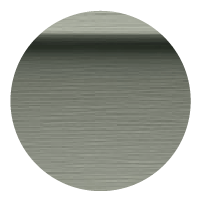 Olive
Olive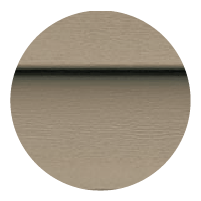 Russet
Russet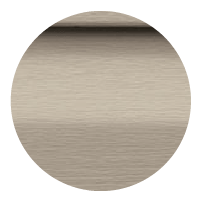 Sandstone
Sandstone Seaport
Seaport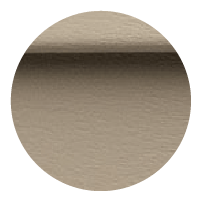 Sierra
Sierra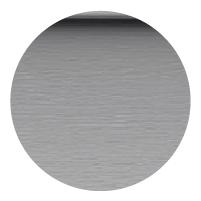 Silver
Silver Smoke
Smoke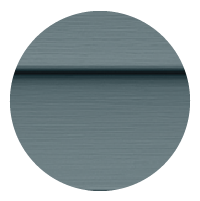 Steel Blue
Steel Blue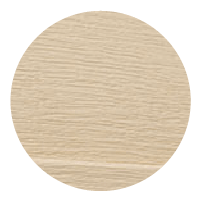 Wheat
Wheat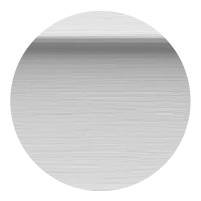 White
White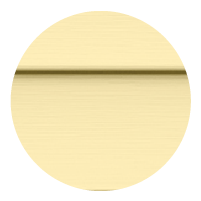 Yellow
YellowPaint Siding Options
 Barn Red
Barn Red Black
Black Buckskin
Buckskin Burnished Slate
Burnished Slate Clay
Clay Dark Brown
Dark Brown GP Gray
GP Gray GP Tan
GP Tan Gray
Gray Shadow
Shadow Martin Creme
Martin Creme Mountain Red
Mountain Red Navy Blue
Navy Blue Quaker Tan
Quaker Tan Riehl Blue
Riehl Blue Riehl Green
Riehl Green Wedgwood Blue
Wedgwood Blue White
WhiteMetal Siding Options
 Alamo White
Alamo White Ash Gray
Ash Gray Brilliant White
Brilliant White Black
Black Brite Red
Brite Red Brown
Brown Buckskin Desert
Buckskin Desert Burgandy
Burgandy Burnished Slate
Burnished Slate Charcoal
Charcoal Forest Green
Forest Green Galvalume
Galvalume Gallery Blue
Gallery Blue Hunter Green
Hunter Green Ivory
Ivory Light Stone
Light Stone Ocean
Ocean Rustic
Rustic Pewter
Pewter Tan
Tan Taupe
TaupeUrethane Siding Options
 Barnwood
Barnwood Butternut
Butternut Charcoal
Charcoal Chestnut Brown
Chestnut Brown Golden Wheat
Golden Wheat Mahogany
Mahogany Natural Cedar
Natural Cedar Natural Teak
Natural Teak Redwood
Redwood Sage
SageVinyl Siding Options
 Beige
Beige Cactus
Cactus Champagne
Champagne Cream
Cream Deep Water
Deep Water Fern
Fern Firebrick
Firebrick Granite
Granite Graphite
Graphite Khaki
Khaki Maverick Brown
Maverick Brown Mocha
Mocha Myrtle
Myrtle Olive
Olive Russet
Russet Sandstone
Sandstone Seaport
Seaport Sierra
Sierra Silver
Silver Smoke
Smoke Steel Blue
Steel Blue Wheat
Wheat White
White Yellow
YellowAdditional Options
Windows
- 24’’x36’’ Window (Single Pane)
- 36”x36” Window (Single Pane)
- 24’’x36’’ Vinyl Insulated Window w/ grid
- 36”x36” Vinyl Insulated Window w/ grid
- 9’’ Vinyl Shutters (set)
- 12’’ Vinyl Shutter (set)
Flooring
- Pressure Treated Floor add 4%
- 12’’x48’’ Adjustable Ramp (Incl. Aluminum)
- Brackets & 2 – 12’’x48’’ Ramps)
- Additional 12’’x48’’ Ramp
- 6’x5’ Treated Wood Ramp
- 9’x5’ Treated Wood Ramp
Doors
- Single 36” Wood Door
- Double 36” Wood Doors
- Single 36” 6 Panel Fiberglass Door
- Double 36” 6 Panel Fiberglass Doors
- Single 36’’ 6 Panel Fiberglass 11 Lite Door
- Double 36’’ 6 Panel Fiberglass 11 Lite Doors
- Single 36” Solid Pre-Hung Door
- Single 36” 9 Lite Pre-Hung Door
- Double 36” 9 Lite Pre-Hung Doors
- Dead Bolt for Steel Door(s)
- Loft Door
- 6’x6’ Roll up Door
- 6’x7’ Roll up Door
- 9’x7′ Roll up Door
- 9’x7’ Insulated Garage Door (W/ T-Handle Lock/Key)
Storage
- 22’’ Workbench w/ 3/4’’ Top (per foot)
- 22’’ Dbl. Shelves w/ 1/2’’ Top (per foot)
- Extra Loft Area (sq. foot)
- Extra Loft Ladder
Extras
- Wainscott (metal siding) (per foot)
- Wainscott (wood siding) (per foot)
- 16’’ Tall 2’’x4’’ Loft Railing W/ 30” Opening (per foot)
- Porch Railing (per foot)
- Anchors (each)
- Build on Site 20% or $950.00 Min
- Ridge Vent (per foot)
- Interior 2’’x4’’ Framed Walls flush w/ top plate (16” o.c. |per foot) $15.00 (1 Side w/ 7/16 OSB
- Moisture Barrier / Single Bubble Insulation (Not For Shingle Roofs)(square foot of surface area)
- Electrical Pgk..100 Amp Box, 2 receptacles, 2 lights/switch
- Additional Light or Receptacle (each)
- Extra Loft Area (square foot)
- Extra Loft Ladder
