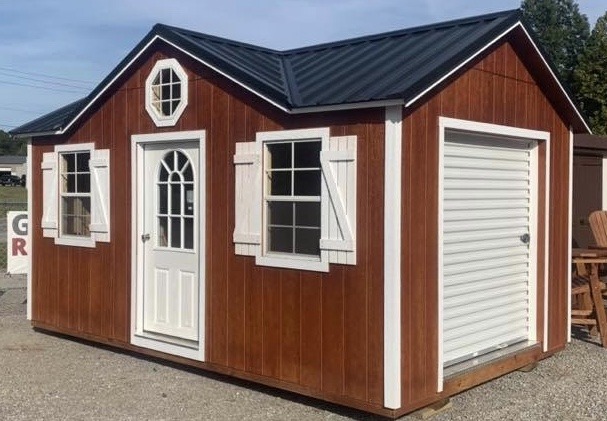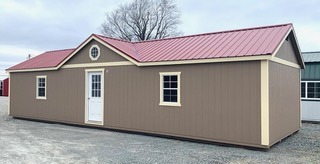DORMER features
- 11 Lite Walk-In Door
- (2) 2 x 3’ Windows w/ Painted Wood Shutters
- 18” Octagon Window
- 6/12 Pitch Roof w/ 6” Gable Overhang
- 7’ 4.5” Walls
The Dormer Shed from Summit Buildings is a versatile and durable structure designed to meet the needs of both residential and commercial spaces. With its distinctive dormer roof design, the shed offers additional headroom and a spacious interior, making it an ideal choice for storage, workshops, or even as a garden office. The high-pitched roof enhances natural light flow, creating a bright and airy environment. Built with high-quality materials and customizable features, the Dormer Shed combines functionality with aesthetic appeal, providing a secure and efficient space for a variety of uses. Whether used for storing tools, equipment, or serving as a hobby space, this shed offers a practical and stylish solution.
Color and Material
Options
Paint Siding Options
 Barn Red
Barn Red Black
Black Buckskin
Buckskin Burnished Slate
Burnished Slate Clay
Clay Dark Brown
Dark Brown GP Gray
GP Gray GP Tan
GP Tan Gray
Gray Shadow
Shadow Martin Creme
Martin Creme Mountain Red
Mountain Red Navy Blue
Navy Blue Quaker Tan
Quaker Tan Riehl Blue
Riehl Blue Riehl Green
Riehl Green Wedgwood Blue
Wedgwood Blue White
WhiteMetal Siding Options
 Alamo White
Alamo White Ash Gray
Ash Gray Brilliant White
Brilliant White Black
Black Brite Red
Brite Red Brown
Brown Buckskin Desert
Buckskin Desert Burgandy
Burgandy Burnished Slate
Burnished Slate Charcoal
Charcoal Forest Green
Forest Green Galvalume
Galvalume Gallery Blue
Gallery Blue Hunter Green
Hunter Green Ivory
Ivory Light Stone
Light Stone Ocean
Ocean Rustic
Rustic Pewter
Pewter Tan
Tan Taupe
TaupeUrethane Siding Options
 Barnwood
Barnwood Butternut
Butternut Charcoal
Charcoal Chestnut Brown
Chestnut Brown Golden Wheat
Golden Wheat Mahogany
Mahogany Natural Cedar
Natural Cedar Natural Teak
Natural Teak Redwood
Redwood Sage
SageVinyl Siding Options
 Beige
Beige Cactus
Cactus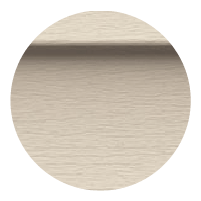 Champagne
Champagne Cream
Cream Deep Water
Deep Water Fern
Fern Firebrick
Firebrick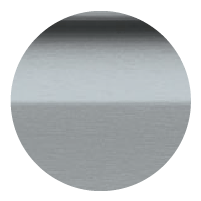 Granite
Granite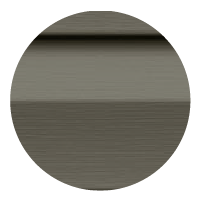 Graphite
Graphite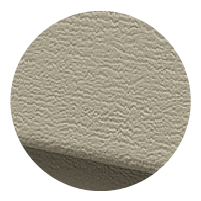 Khaki
Khaki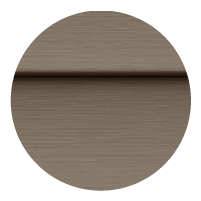 Maverick Brown
Maverick Brown Mocha
Mocha Myrtle
Myrtle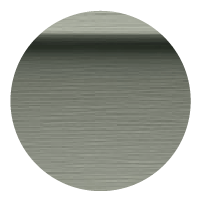 Olive
Olive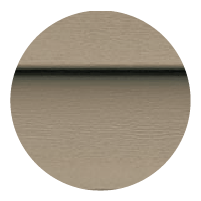 Russet
Russet Sandstone
Sandstone Seaport
Seaport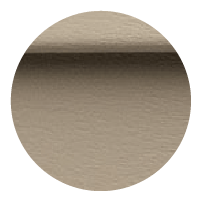 Sierra
Sierra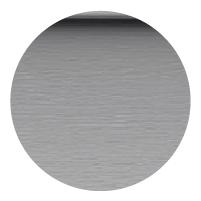 Silver
Silver Smoke
Smoke Steel Blue
Steel Blue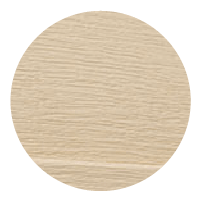 Wheat
Wheat White
White Yellow
YellowPaint Siding Options
 Barn Red
Barn Red Black
Black Buckskin
Buckskin Burnished Slate
Burnished Slate Clay
Clay Dark Brown
Dark Brown GP Gray
GP Gray GP Tan
GP Tan Gray
Gray Shadow
Shadow Martin Creme
Martin Creme Mountain Red
Mountain Red Navy Blue
Navy Blue Quaker Tan
Quaker Tan Riehl Blue
Riehl Blue Riehl Green
Riehl Green Wedgwood Blue
Wedgwood Blue White
WhiteMetal Siding Options
 Alamo White
Alamo White Ash Gray
Ash Gray Brilliant White
Brilliant White Black
Black Brite Red
Brite Red Brown
Brown Buckskin Desert
Buckskin Desert Burgandy
Burgandy Burnished Slate
Burnished Slate Charcoal
Charcoal Forest Green
Forest Green Galvalume
Galvalume Gallery Blue
Gallery Blue Hunter Green
Hunter Green Ivory
Ivory Light Stone
Light Stone Ocean
Ocean Rustic
Rustic Pewter
Pewter Tan
Tan Taupe
TaupeUrethane Siding Options
 Barnwood
Barnwood Butternut
Butternut Charcoal
Charcoal Chestnut Brown
Chestnut Brown Golden Wheat
Golden Wheat Mahogany
Mahogany Natural Cedar
Natural Cedar Natural Teak
Natural Teak Redwood
Redwood Sage
SageVinyl Siding Options
 Beige
Beige Cactus
Cactus Champagne
Champagne Cream
Cream Deep Water
Deep Water Fern
Fern Firebrick
Firebrick Granite
Granite Graphite
Graphite Khaki
Khaki Maverick Brown
Maverick Brown Mocha
Mocha Myrtle
Myrtle Olive
Olive Russet
Russet Sandstone
Sandstone Seaport
Seaport Sierra
Sierra Silver
Silver Smoke
Smoke Steel Blue
Steel Blue Wheat
Wheat White
White Yellow
YellowAdditional Options
Windows
Hi, I'm a global tooltip.
- 24’’x36’’ Window (Single Pane)
- 36”x36” Window (Single Pane)
- 24’’x36’’ Vinyl Insulated Window w/ grid
- 36”x36” Vinyl Insulated Window w/ grid
- 9’’ Vinyl Shutters (set)
- 12’’ Vinyl Shutter (set)
Flooring
Hi, I'm a global tooltip.
- Pressure Treated Floor (Additional Cost)
- 12’’x48’’ Adjustable Ramp (Incl. Aluminum)
- Brackets & 2 – 12’’x48’’ Ramps)
- Additional 12’’x48’’ Ramp
- 6’x5’ Treated Wood Ramp
- 9’x5’ Treated Wood Ramp
Doors
- Single 36” Wood Door
- Double 36” Wood Doors
- Single 36” 6 Panel Fiberglass Door
- Double 36” 6 Panel Fiberglass Doors
- Single 36’’ 6 Panel Fiberglass 11 Lite Door
- Double 36’’ 6 Panel Fiberglass 11 Lite Doors
- Single 36” Solid Pre-Hung Door
- Single 36” 9 Lite Pre-Hung Door
- Double 36” 9 Lite Pre-Hung Doors
- Dead Bolt for Steel Door(s)
- Loft Door
- 6’x6’ Roll up Door
- 6’x7’ Roll up Door
- 9’x7′ Roll up Door
- 9’x7’ Insulated Garage Door (W/ T-Handle Lock/Key)
Storage
- 22’’ Workbench w/ 3/4’’ Top (per foot)
- 22’’ Dbl. Shelves w/ 1/2’’ Top (per foot)
- Extra Loft Area (sq. foot)
- Extra Loft Ladder
Extras
Hi, I'm a global tooltip.
- Wainscott (metal siding) (per foot)
- Wainscott (wood siding) (per foot)
- 16’’ Tall 2’’x4’’ Loft Railing W/ 30” Opening (per foot)
- Porch Railing (per foot)
- Anchors (each)
- Build on Site (Additional Cost)
- Ridge Vent (per foot)
- Interior 2’’x4’’ Framed Walls flush w/ top plate (16” o.c. per foot) (1 Side w/ 7/16 OSB
- Moisture Barrier / Single Bubble Insulation (Not For Shingle Roofs)(square foot of surface area)
- Electrical Pgk..100 Amp Box, 2 receptacles, 2 lights/switch
- Additional Light or Receptacle (each)
- Extra Loft Area (square foot)
- Extra Loft Ladder

